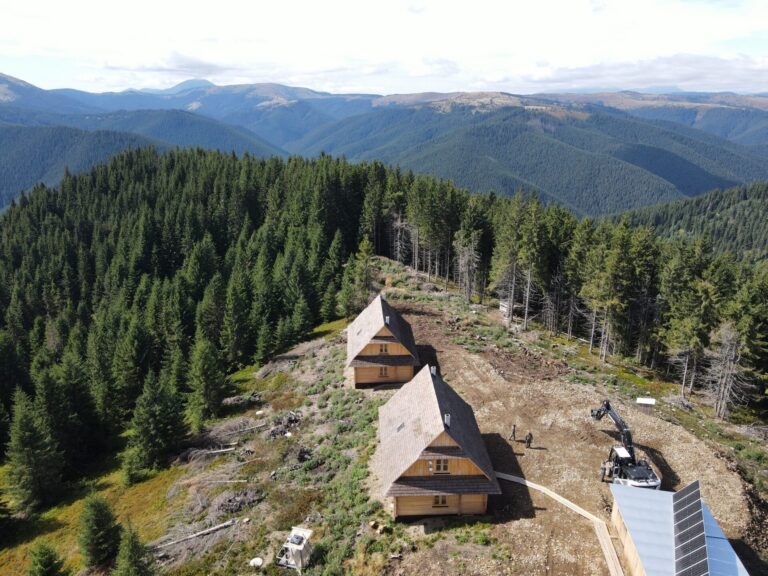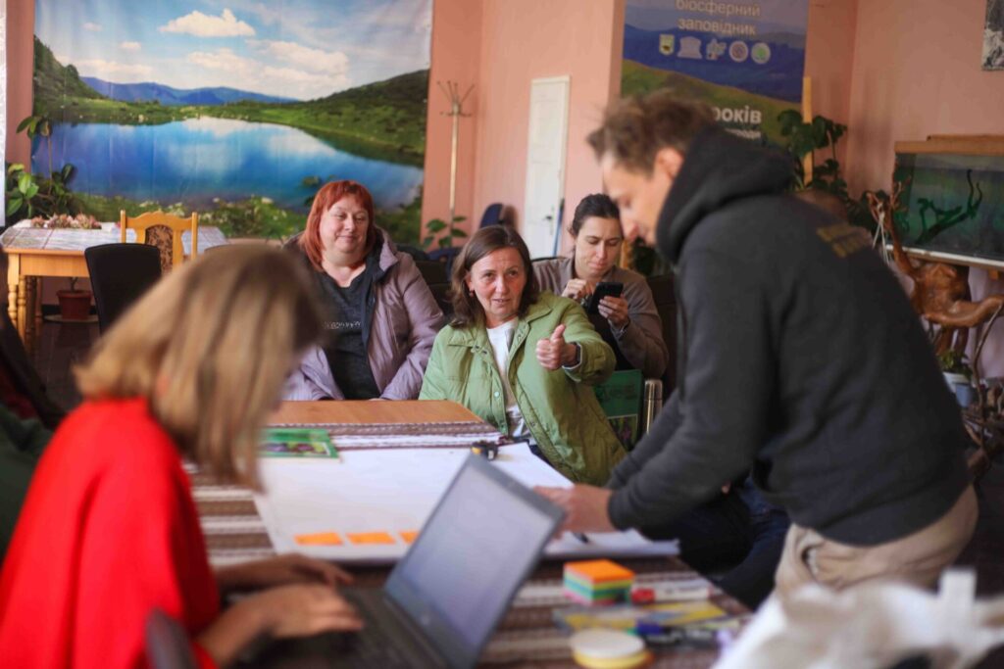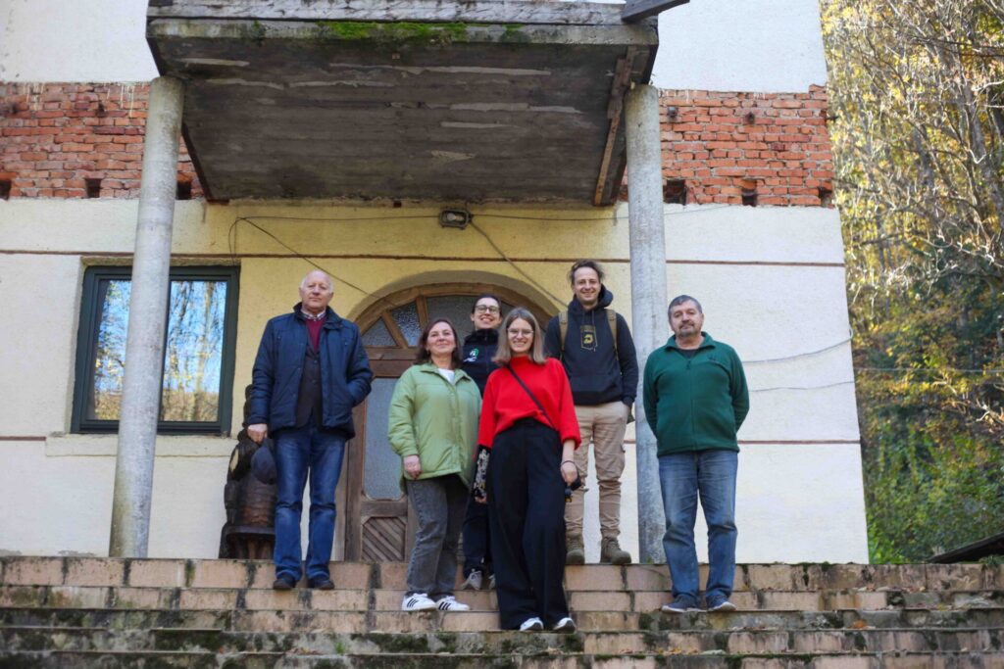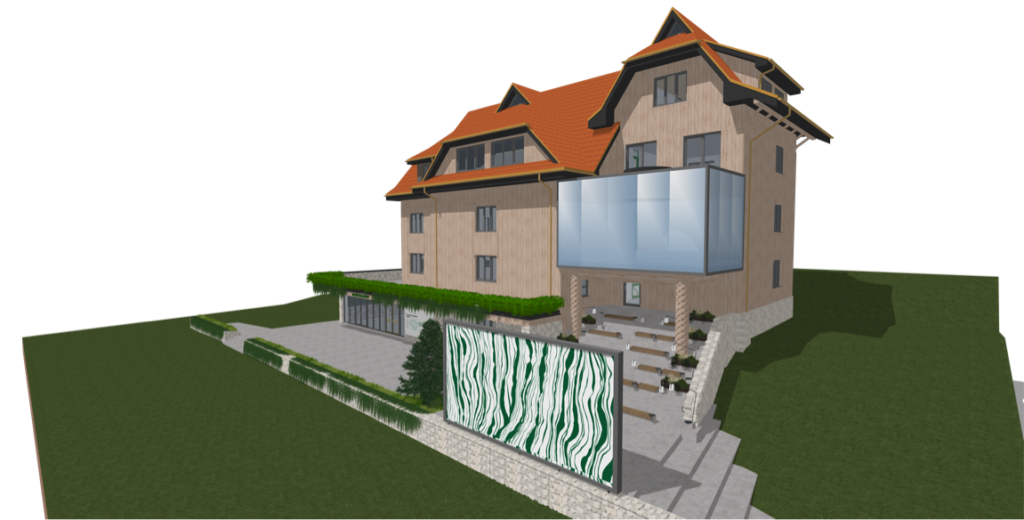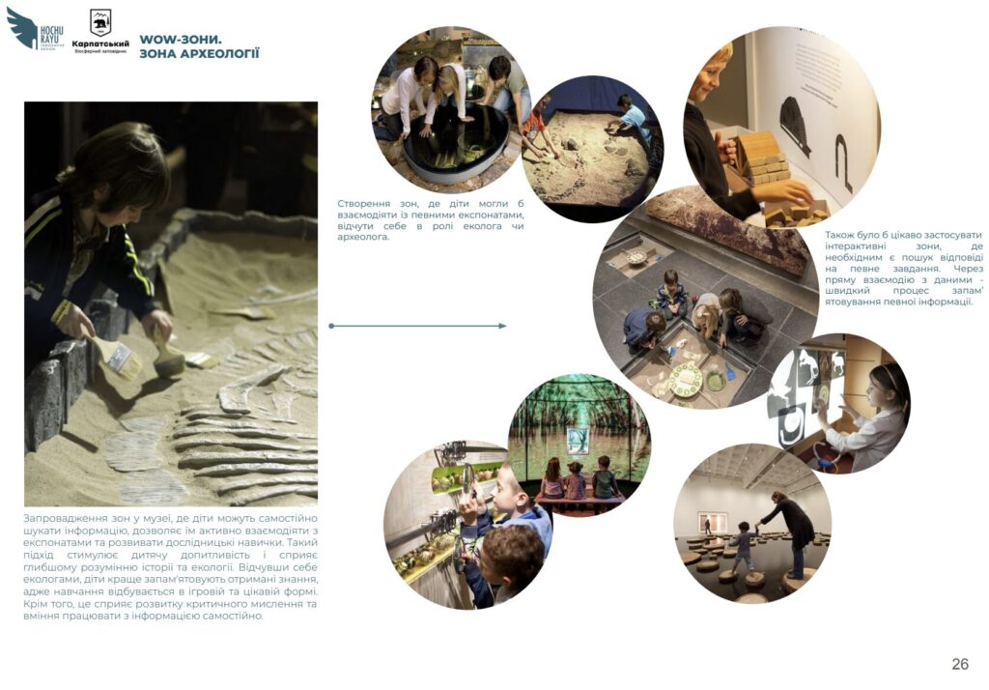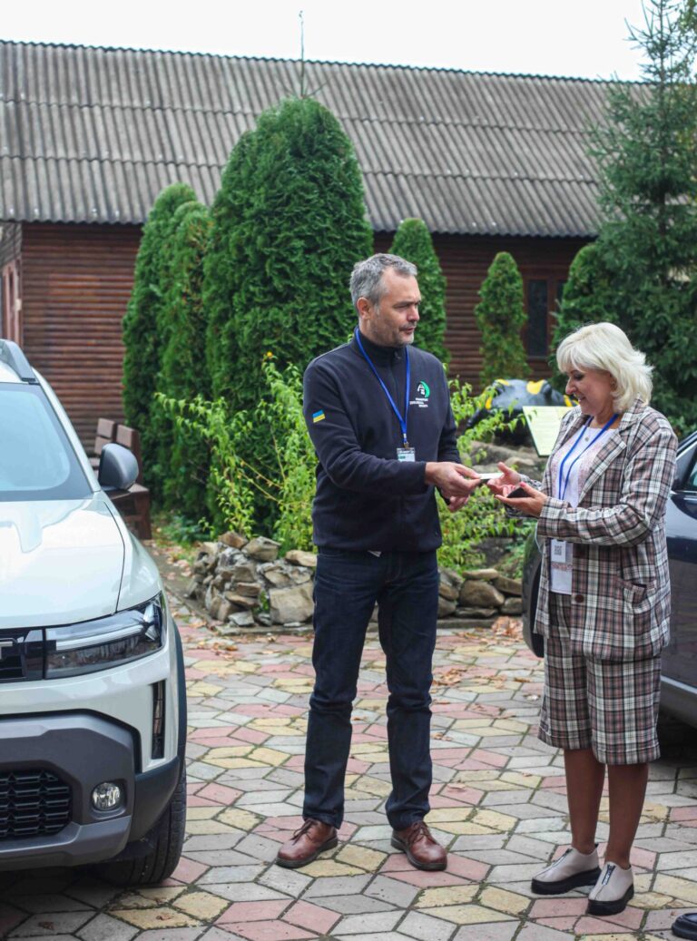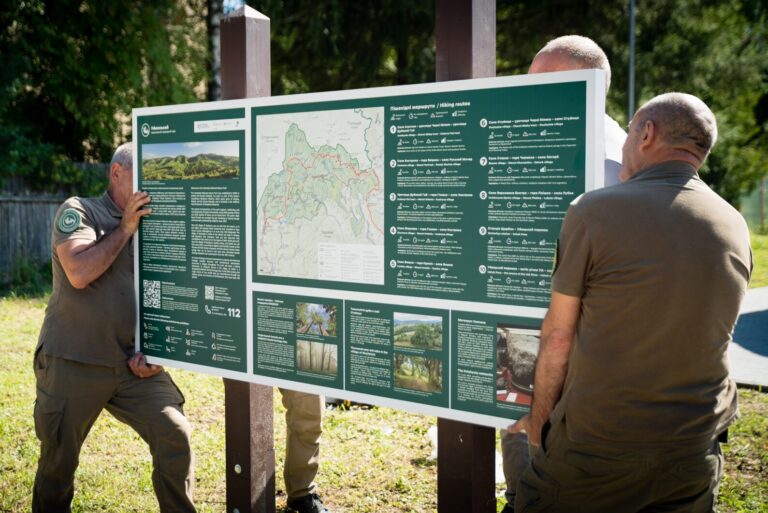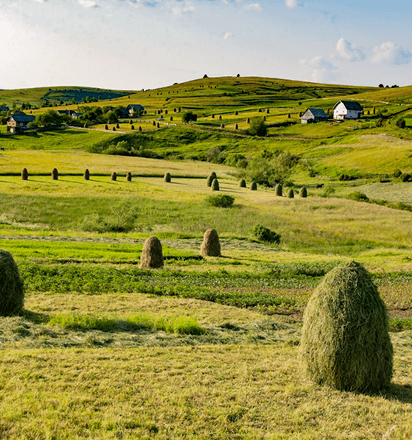The Museum of Mountain Ecology: How a New Cultural Space Is Emerging in the Carpathian Biosphere Reserve
The Mountain Museum, located in the Carpathian Biosphere Reserve, is a landmark for thousands of travelers who visit Rakhiv. Now, as the Frankfurt Zoological Society undertakes the reconstruction of this site, the challenge is clear: how to preserve its authenticity while creating a modern, accessible cultural space.
To realize this vision, we are engaging expert architects and designers, including the creative studio Hochu rayu. Today, we’re sharing insights into our reconstruction approach, changes to the exhibit, and how the building’s functionality will evolve. For this, we spoke with Natalia Seredyuk, who oversees the museum project on behalf of the FZS, and Yurii Kyryliv, co-founder of Hochu rayu.
The reserve is home to a dedicated team that has cared for the museum for decades. That’s why, before proposing any solutions, the FZS team and the design studio spent many hours in conversation with the museum staff—to understand their challenges, recognize the museum’s strengths, and conduct an in-depth study of the building.
What’s Happening Now
As of June 2025, the architectural planning phase is nearing completion. Architects were brought in not only to redesign the exhibit but to reimagine the building as a whole. Based on the floor plan (developed by the design bureau), they are preparing detailed technical specifications for contractors—identifying where to place sockets, lighting, and other key infrastructure.
Previously, during the service design phase, the team studied the target audience, visitor needs, and services to be provided. They also shaped a vision for the space. Natalia explains:
All our decisions are based on the needs of future visitors—not just a desire to patch up the museum walls.
Once the architects finalize the construction aspects, the design team will start furnishing the building in line with the concept: sourcing shelves, cabinets, furniture, and restoring exhibits such as dioramas. The final stage, Yurii adds, will be the communication and navigation system:
We guide visitors through the space—adding signs, arrows, lighting, logos—everything needed to help people move comfortably through the museum.
Only after that will the exhibit be installed and the building’s exterior updated.
What’s Changing
The Museum of Mountain Ecology and History of Nature Management was established in the 1990s. Over the years, the building has deteriorated—leaky roofing, heating issues, and subsequent damage to the exhibits.
Modern standards for such institutions have evolved significantly. The FZS team studied global best practices and conducted surveys to understand how to make the museum people-centered: built around, for, and with people. As Yurii explains, everything—from the layout to specific exhibits—will change. Most importantly, the building will become inclusive. Natalia shares:
We’ve worked hard to create a barrier-free space. It will be accessible to people with strollers and wheelchairs. We’re installing an elevator, inclusive restrooms, and level flooring.
Another major change is the expansion of the museum’s functional space. The infrastructure will grow: exhibits will begin outdoors, greeting visitors before they even enter the museum. There will be a café on the ground floor, a terrace, and an open-air cinema. Since Rakhiv is a key hub for hiking routes, tourists will also have access to lockers and tent spaces.
Thirdly, the space will include new eco-educational features: a classroom for schoolchildren on the ground floor and reimagined stairs, as Natalia describes:
The stairs, while structurally unsound and slippery, will be transformed into an amphitheater for lectures and events.
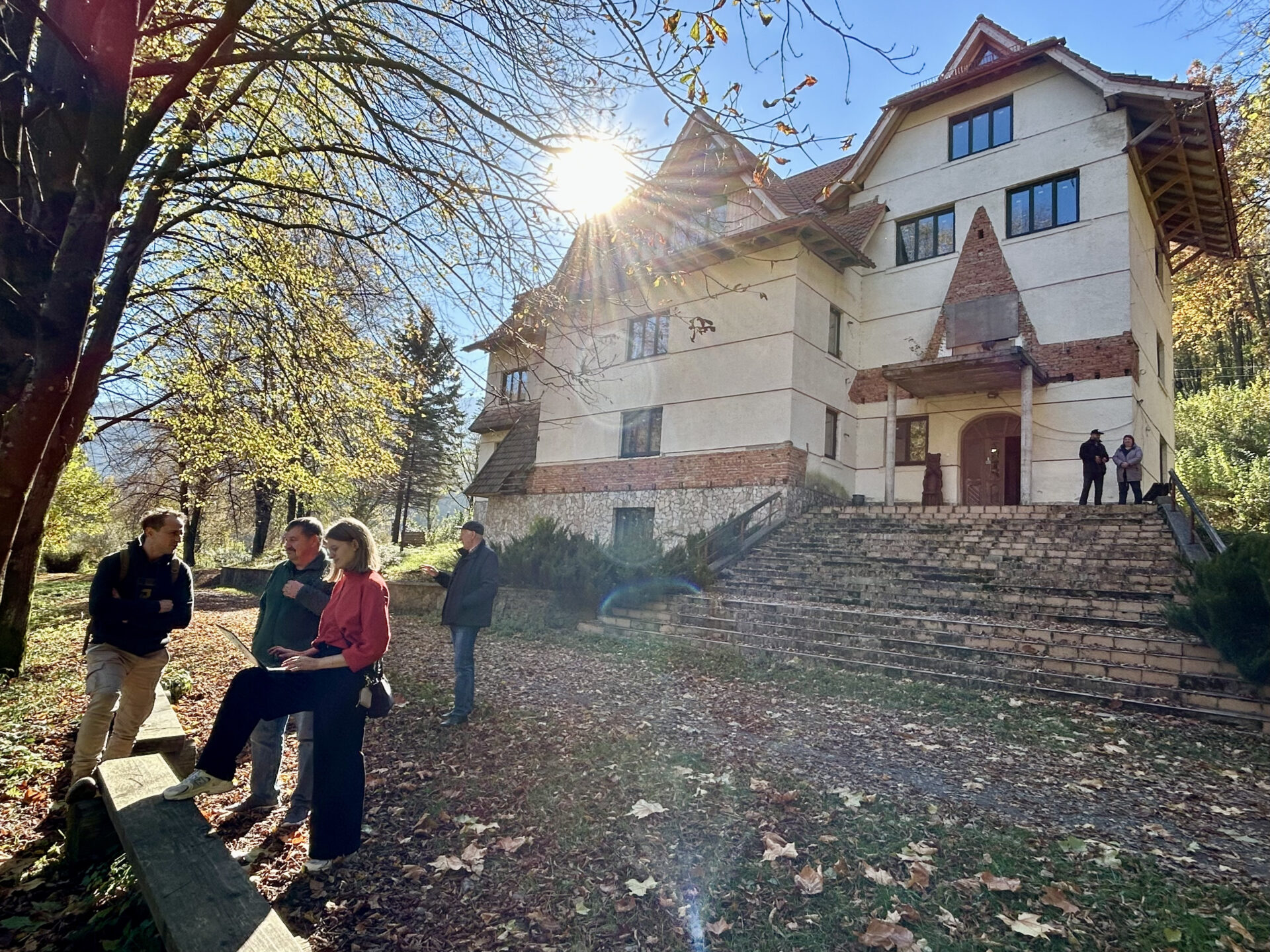
The café will feature a reading corner, with a curated collection of books on the mountains and Hutsul culture—deepening the museum’s regional connection.
A core principle of the FZS is sustainable construction. We aim to use local, eco-friendly materials and draw from traditional building methods. This project is no exception.
About the Exhibit
Though the exhibit will be installed last, its components are already being planned in detail. The positioning of displays will determine where light fixtures, power outlets, and heating elements are placed.
The museum houses hundreds of artifacts. Together with museum staff, we are reviewing the collection—highlighting pieces that require restoration or deserve special attention.
To ensure a clear visitor flow and avoid crowding, the exhibit will be organized by floor, creating a circular journey from the geological formation of the mountains to the present day. Natalia elaborates:
Mountains are increasingly represented in popular culture—through Ukrainian films like Mavka, Dovbush, and Pamfir. We want to connect this energy to the exhibit and give it a fresh, modern feel.
The first exhibit will show how the mountains were formed. This is scientific content, and the challenge is to present it interactively and engagingly. One highlight will be a model of the mountains under glass, with lighting that reveals the geological layers of peaks like Hoverla.
Visitors will move through displays on plant and animal life, walk through a “cave,” and gradually discover highlander culture—from farming tools to timber rafting techniques. In addition to traditional crafts, the exhibit will also explore the mystical side of the Carpathians—folk magic, herbs, incantations, wedding rituals—and offer photo zones with culturally significant objects, like carved totems.
At the heart of this reconstruction is the ambition to create a museum that is meaningful, accessible, and welcoming to everyone. While honoring what must be preserved, we’re introducing new dimensions: educational spaces, interactive exhibits, and areas for relaxation.
This will be a museum where both locals and tourists, first-time visitors and long-time fans will feel truly at home.
News
